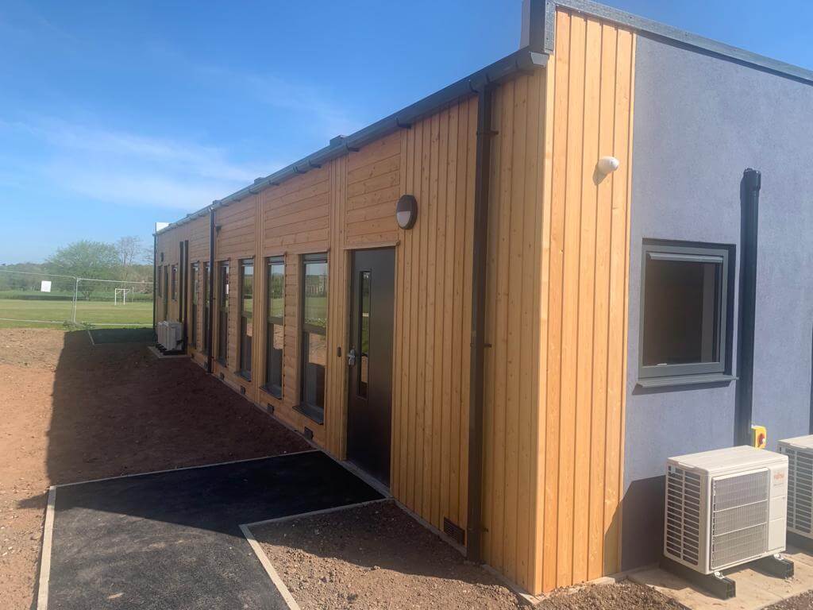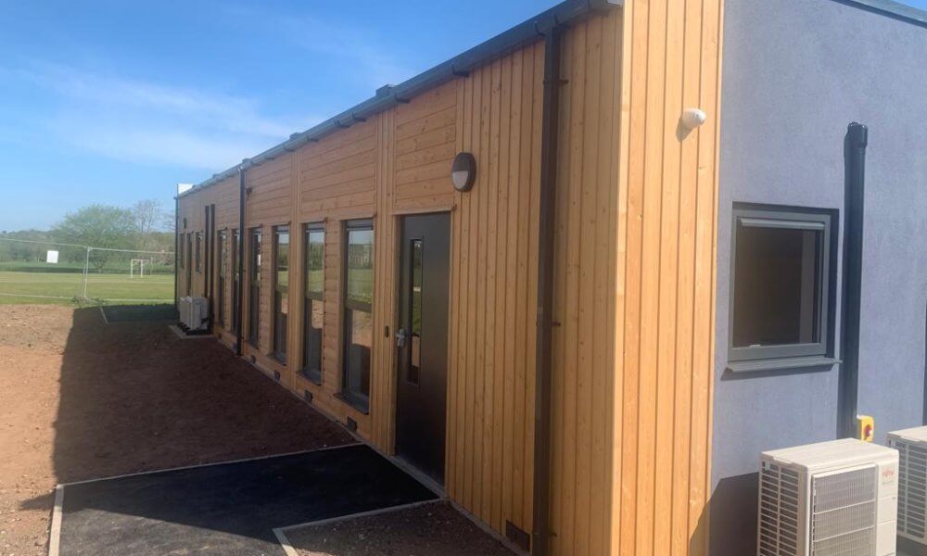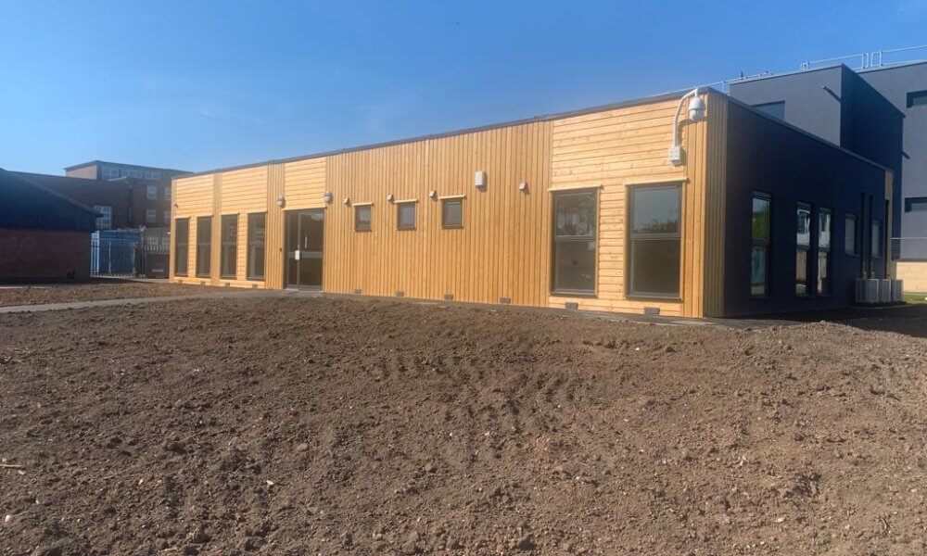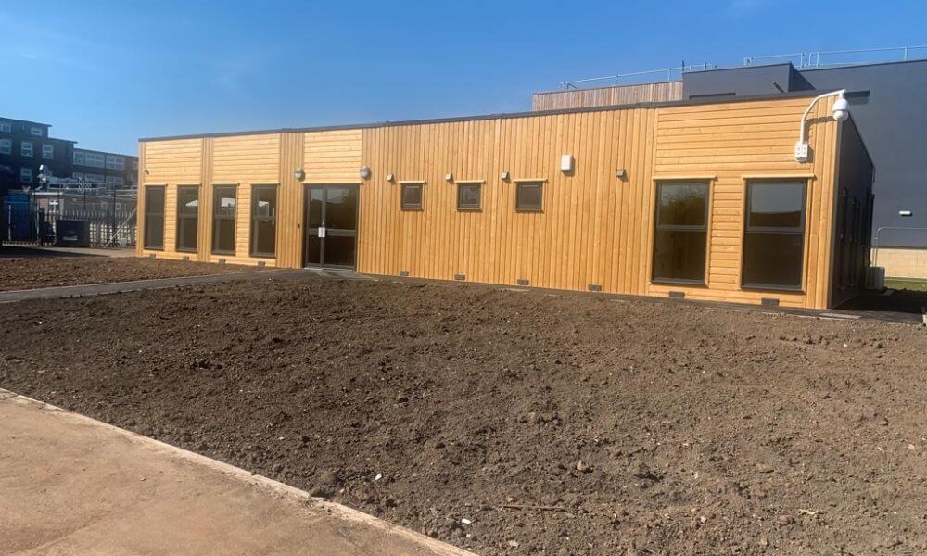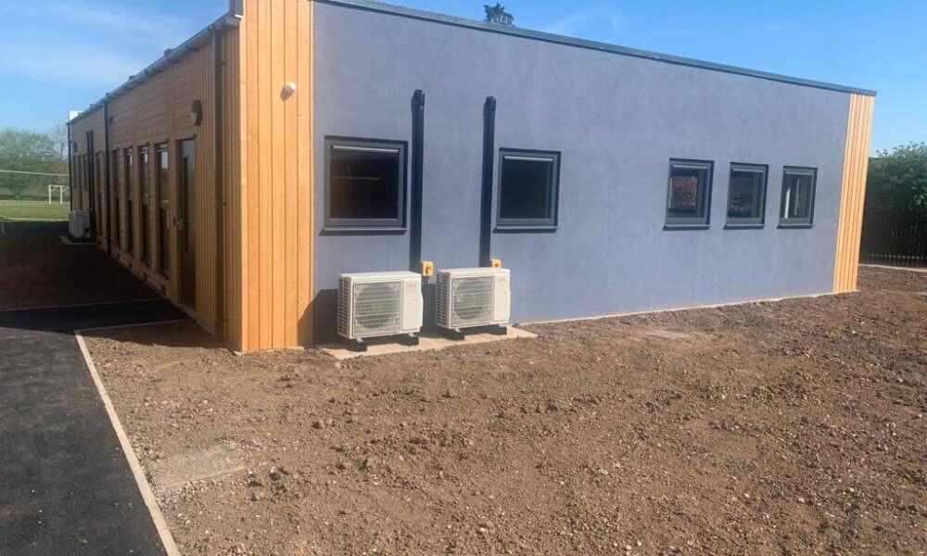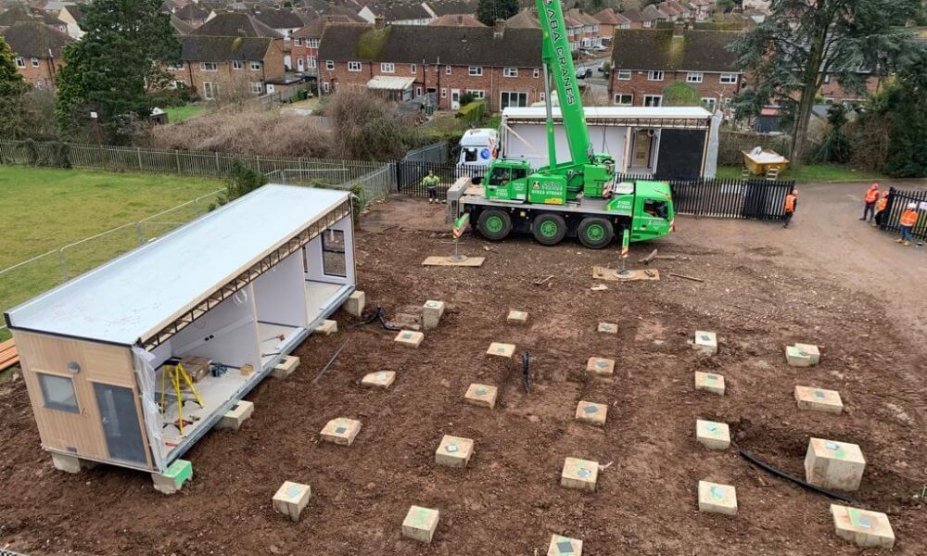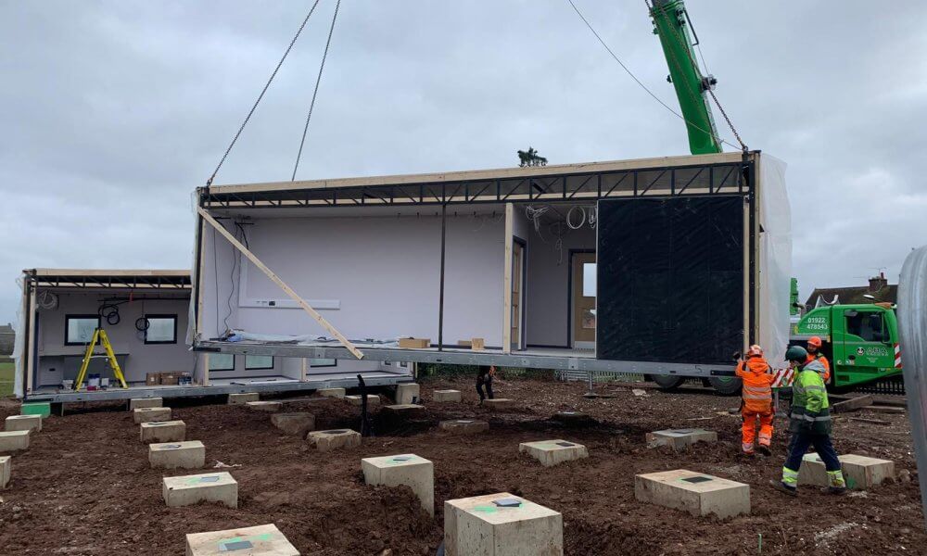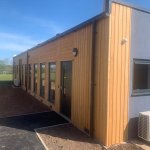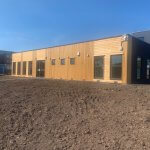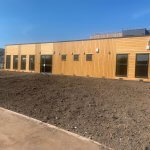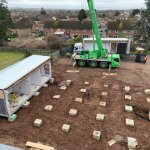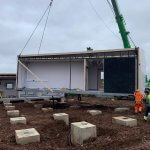The Brief
The Cedars Academy required a new SENMH facility on the site of the disused youth club.
The design had been agreed with the clients surveyor, the external appearance had to match a previous project with a mixture of timber cladding a render.
Due to the nature of the use a robust building was required, we provided our specification and this was approved by the surveyor and the end user
The Solution
The existing youth club needed to be demolished and the site cleared and levelled, a ground investigation was commissioned and final foundations designs produced
With the foundations, drainage and services installed the building followed and completed in one school day. The internal continued whilst the external cladding and paths were finished off.
During the internal fit out the school asked if we could show the current Design and Technology GCSE around, we were more than happy to accommodate this. Site manager Tom enjoyed passing on his knowledge to the next generation of modular builders.
The building was handed over to the surveyor and the end user ready for the children to benefit from a fantastic learning environment.
TESTIMONIAL
Hawker Construction are a fantastic and growing company that delivered an extremely high-quality product and delivered an exemplary service throughout the construction journey. Would highly recommend the company on future projects and to my wider network.
Oliver Willis - Project Manager

