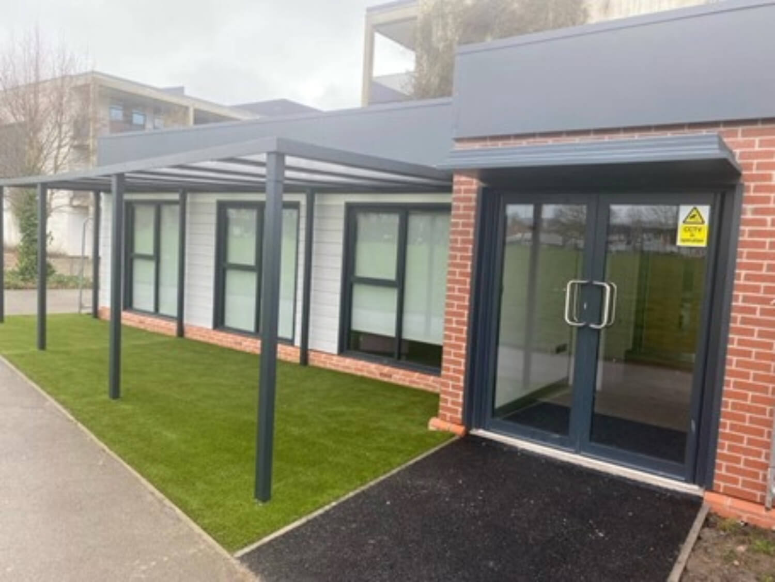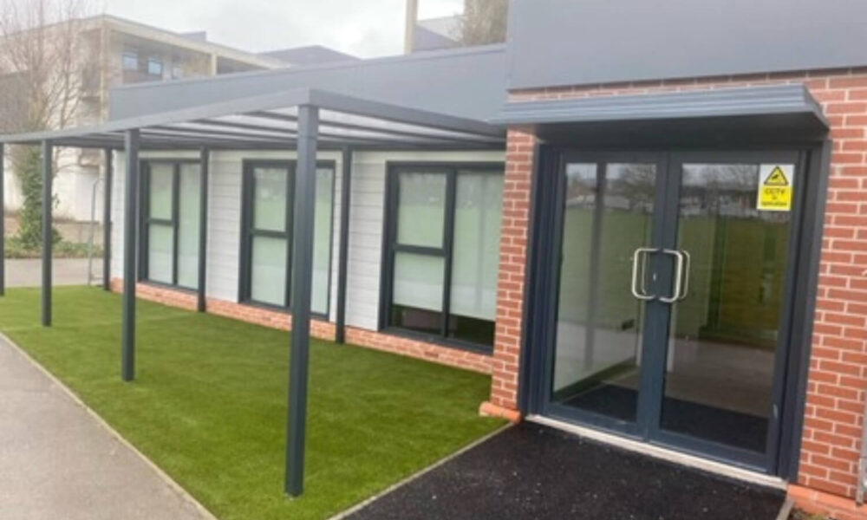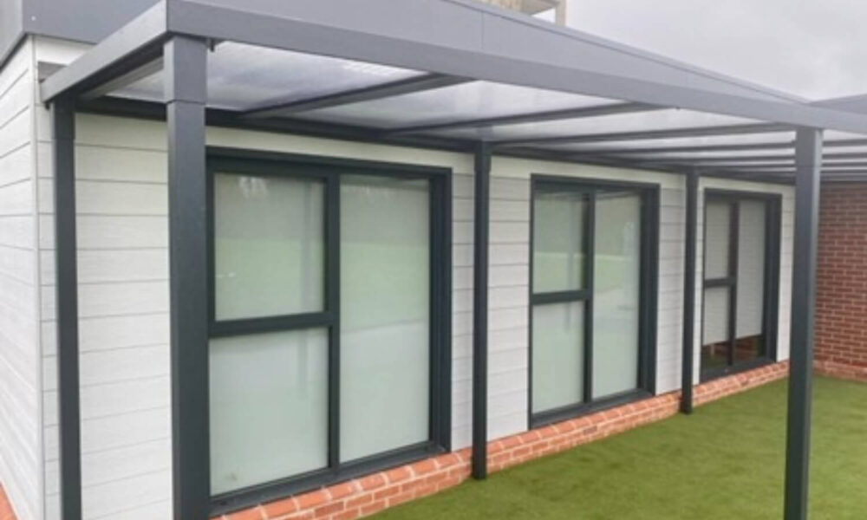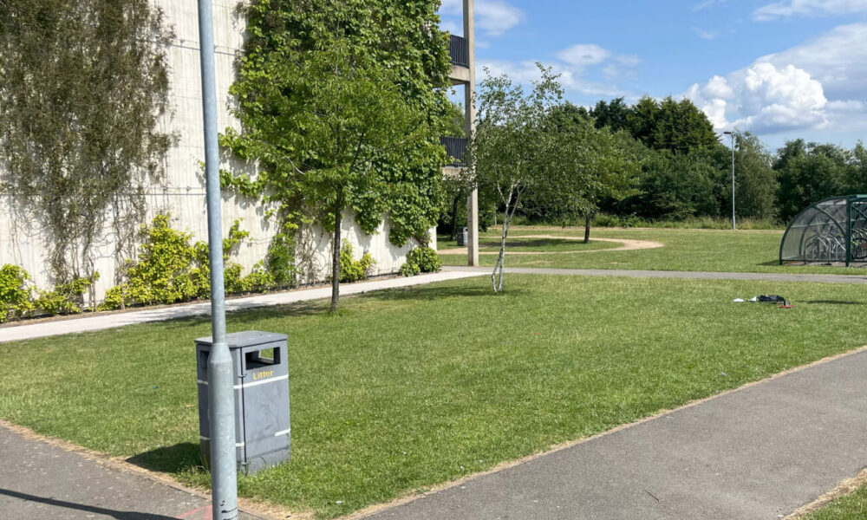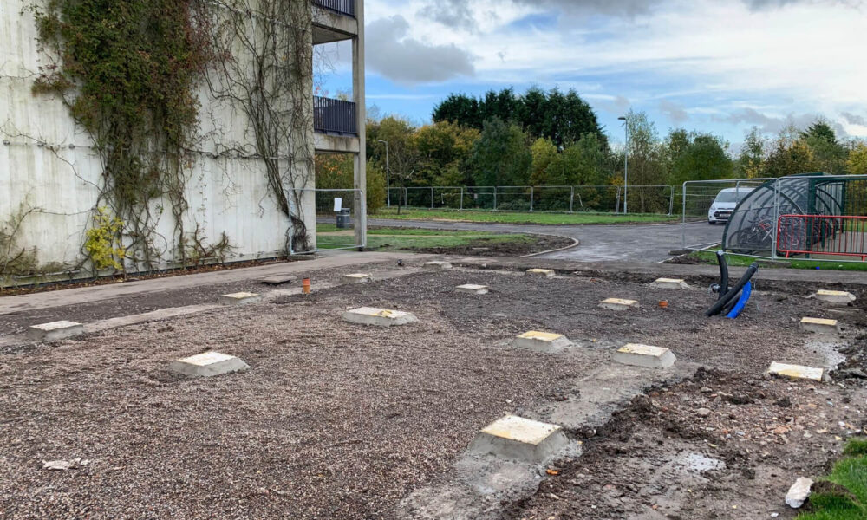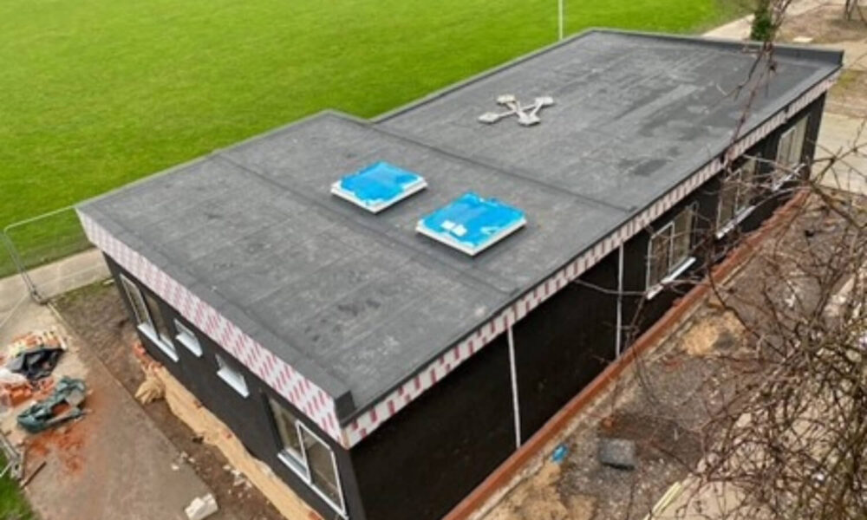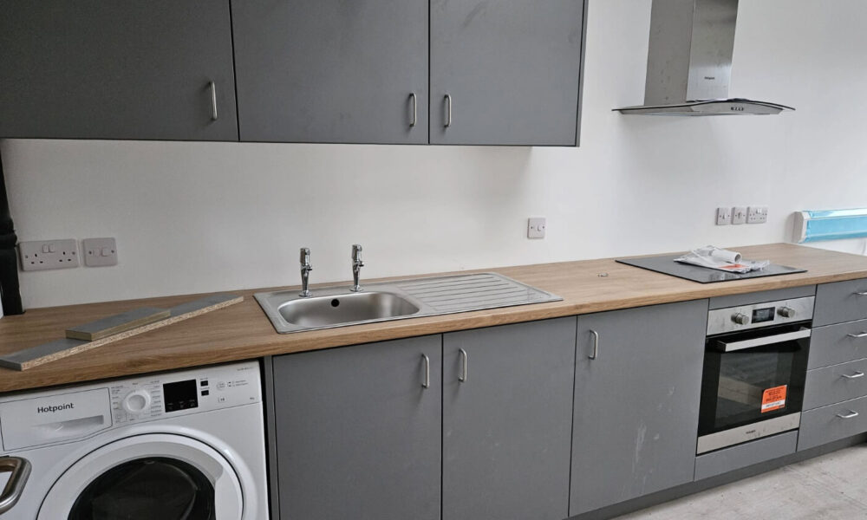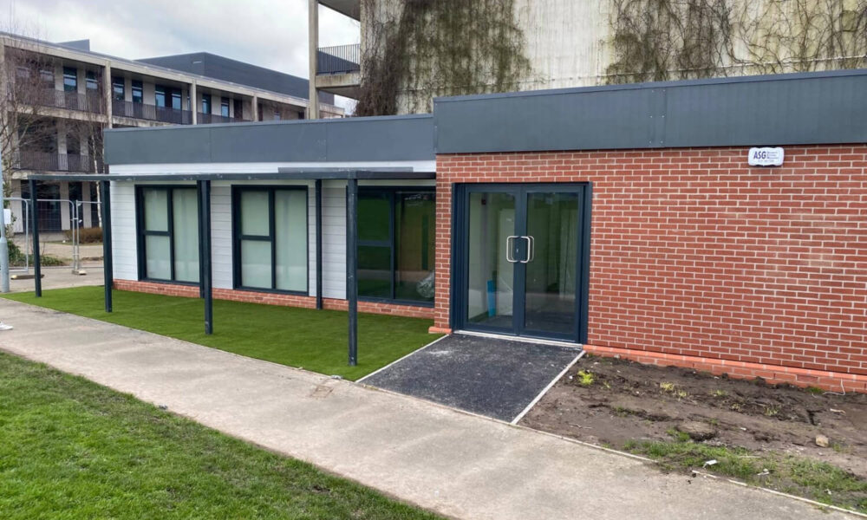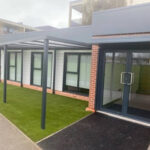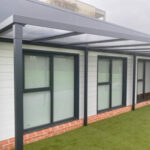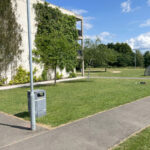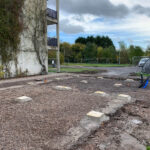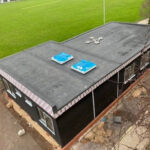The Brief
Gospel Oak Secondary School required a new stand-alone SEMH facility to complement their existing education provisions. The external appearance had to fit-in with the existing buildings but provide a welcoming appeal to its users. These finishes included a mixture of Cedral Cladding, Brick Slip and a Brick Plinth detail with anthracite detailing on the windows, doors, canopy and capping details. Due to the nature of the use, a robust building was required with a high-quality finish, incorporating green tones throughout to help bring a calming tone to the teaching areas. The client had a budget that could not be exceeded, but the required quality of finish was still maintained. As the facilities were required by a certain date there was no lead time and the works would also need to be carried out during term time, with the only practical access through the main school campus.
The Solution
Due to the requirements of the programme, Hawker Construction Ltd battled through wintery conditions to ensure the works programme was met. By utilising modular construction we reduced the amount of time on site. When on site a secure compound area was formed to keep the works separate from school activities and all movements of materials, waste and labour were controlled by liaising with the school and avoiding busy drop off and pick up periods. Solar PV was incorporated to provide a sustainable energy source and due to remaining within budget the school had some contingency to instruct additional works to form an outdoor lunch area using artificial grass for low maintenance.
TESTIMONIAL
It’s been great to see the site develop over such a short space of time. Considering the main works were carried out over the winter months, Hawker’s have produced a fantastic building that will provide a safe learning environment for years to come.
Project Manager

